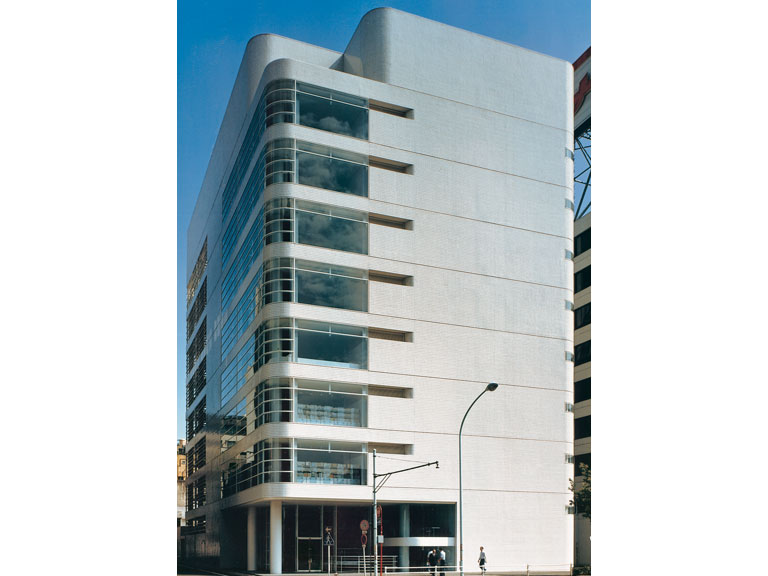東京駅八重洲口に立地する大型書店ビルで、初期モダニズム建築のような白いモザイクタイル張りのストリームラインの外壁が特徴。厳めしい四角張ったビル街の中で湾曲するタイルとガラスがひときわ目立つとともに、1階のエントランスから地下や中二階のカフェテラスに続く流動的な空間が客船のデッキを思わせ、全体のアールデコ風の雰囲気とともに当時話題となった。建築のみならずインテリアの書架やサイン等に至るまで手がけられ、その後の細部に至るまで一貫してデザインする徹底した設計手法を確立するもとになった。曲面ガラスや面一タイル壁表現は今までにない新鮮なデザインと一般に受け取られ、その後の商業建築の一つの流行となった。
商環境デザイン奨励賞(1980)
Yaesu Bookcenter can be found at the Yaesu exit of Tokyo Station. Most notable in this design is a streamline of white mosaic on the exterior wall that resembles early modernism architecture. The curving glasses and tiles stand out in a city among conventional surroundings. The streamlined space that continues from the entrance on the ground floor to the lower level and the cafe terrace in the mezzanine reminds you of a ship's deck. The atmosphere of the whole building hints at the art deco concept which became a sensation of the time. The design concept covers not only the architecture, but interior fittings such as the bookshelves and signage system as well. This unique method in which the architectural design manipulates every factor constructing the architecture was then established. The expressions of the curved glasses and tiles of exterior walls were accepted as new and unique style which had set a trend in commercial architectures.
Commercial Space Design Award (1980)
