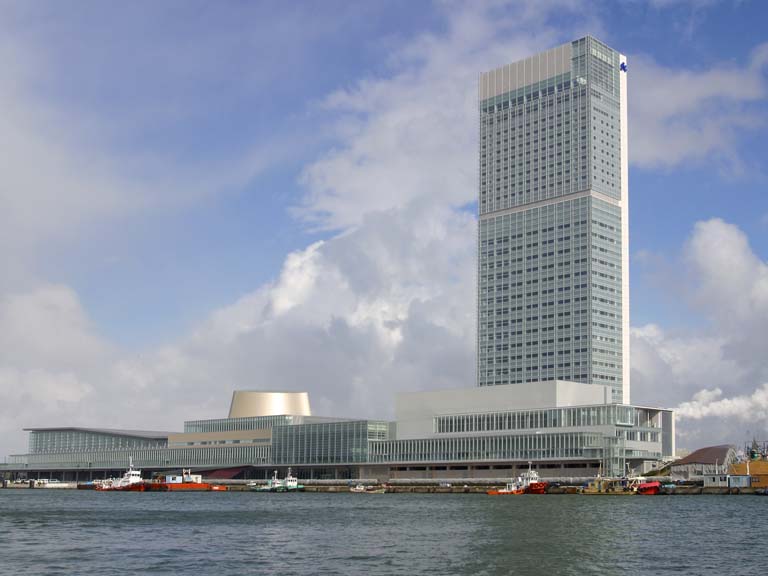新潟市の中心に位置する万代島の再開発計画として建築中のコンベンションセンター(設計:槇総合計画事務所)と一体となってコンベンション・コンプレックスとなる31階建てのホテルとオフィスの複合超高層ビル。見る方角によって表情を変えるガラスカーテンウォールのデザインが特徴で、ランドマークとなる建築がない新潟で、その最上階の31階に設けられた展望室は夜間に光を発してシティービーコンとして都市の存在をアピールすることが期待されている。
This is a 31 story skyscraper, a complex of a hotel and offices which will later be joined with the convention center designed by Maki Associates. It is a part of a redevelopment plan on Bandai Island in the center of Niigata city. The main characteristic of this building is that its glass curtain wall featuring different expression depending on the angle of the viewer. The observatory on the top floor is expected to be a city beacon that generates light at night and will stand as a landmark building in Niigata city.
