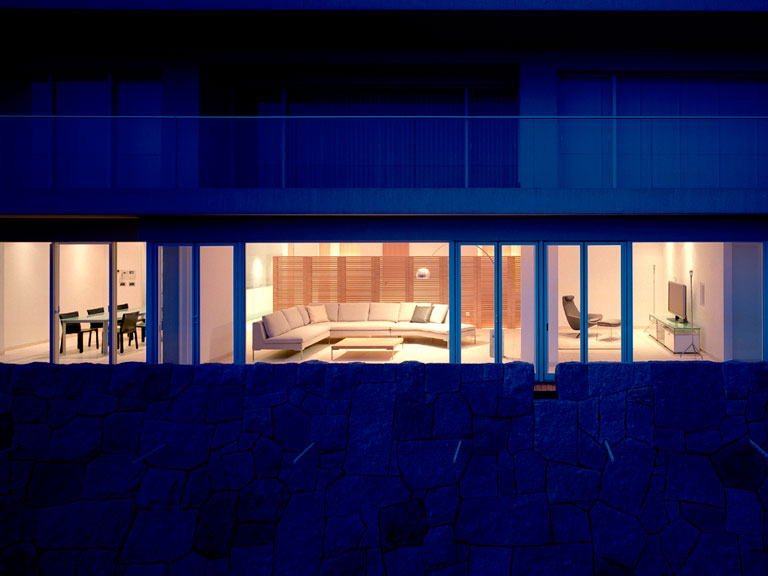長者ヶ崎を望む葉山の海岸に建てられた集合住宅のインテリアプロジェクトで、リビングの何処からでもかけがえのない眺望がえられるようなオープンプランが特徴。 リビングの中央にはゆったりしたソファ・エリアを、左右にホームシアターとガラス張りのキッチンを設けて、海岸への視界の広がりが強調されている。 廊下の壁を取り除き、ナチュラルな木の格子壁として海岸の明るさが内側にもとどくようにデザインされている。
This is the interior fit out project of a condominium located along the seashore over looking cape Tyozyagasaki at Hayama. Outstanding feature of this scheme is open planning to allow the spectacular view from any part of living space. Comfortable sofa occupied center area , home theatre and a kitchen sensibly separated by transparent sheet glass wall, which all enhance the wide view over the sea. Wood louver partition taken place of solid wall allows natural sea side- light to come in deeply to inside.
