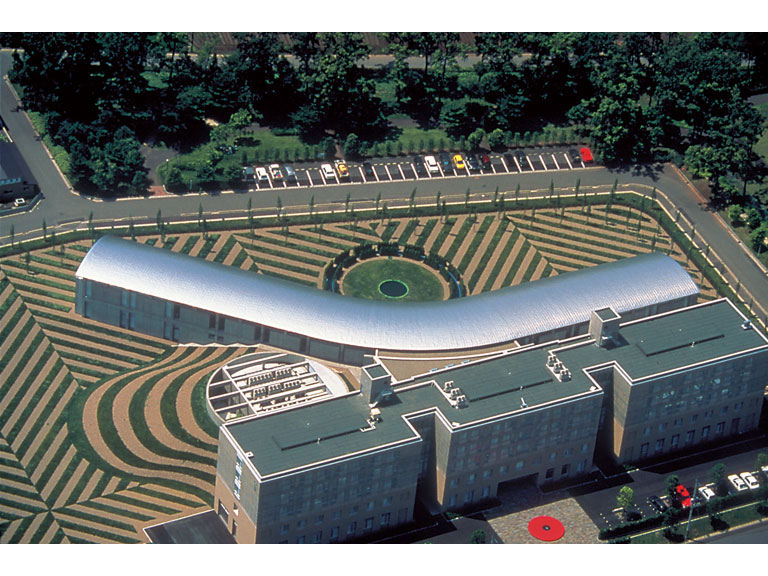東京近県の田園的色彩が残るニュータウンに建つ企業研修所で、畑の畝を想起させるクロスハッチと呼ばれるストライプ状のランドスケープ、素朴なバーン(納屋)をテーマとした研修棟や、ヴィラを思わせる正面性を強調した宿泊棟のデザインが特徴。宿泊棟の屋根はバーンに相応しくプレキャストのヴォールト屋根で室内にそのまま露出されインテリアのテーマとなっている。建築からインテリアの家具まで一貫してデザインれ、モダンでありつつも場所性が醸し出すゆったりとした時間の流れが感じられるようにように配慮した。
建築業協会賞(1995年)
JCDデザイン大賞(1995年)
This is a training institute in a Tokyo suburb where a countryside landscape still remains. The characteristic of this facility consists of an institute block which is like a simple barn shape and a villa like accommodation block. The stripe patterned landscape design is enhanced undulation of the field. The exposed pre-cast concrete vault roof characterizes the barnlike institute block which also exists as a main interior theme of this project. It is a total design, from architecture to furniture. The building is not only designed to represent modern architecture, but also to represent the calm flow of time.
Building Contractor Society Design Award (1995)
JCD Design Award Grand Prix (1995)
