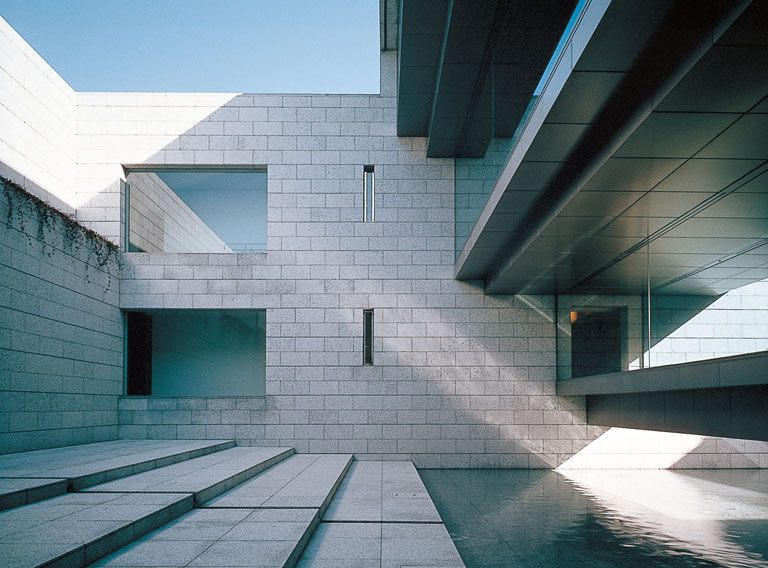赤坂の稠密な住宅地に建つ研修所で、高さが低く抑えられた法規制のなかで中庭を取り込んだ応接や会議室を配置すると同時に、中庭の上部に橋がかりと大会議室を渡して外部空間の立体的な利用をはかったのが特徴。前面道路から内部が見えないように立ちはだかる壁の間から入り、池に掛けられたガラスの橋がかりにさしかかると喧噪がかき消され、空を移す水面と登り
庭が見えてくる。
SDレビュー入賞(1982)
This institute was built in the dense housing district of Akasaka, where strict height regulations were applied. The major characteristic of this building is outlined by the allocation of a reception and meeting room facing the courtyard. The bridge and the conference room are laid above them. The building's entrance is tucked inside the front wall which faces the main access road, thereby making it difficult to see inside. Through this entrance, as you walk on the glass bridge overlooking the pond,the noise from outside fades out and you can see the sky reflected on the water and the ascending garden.
SD Review Award(1982)
